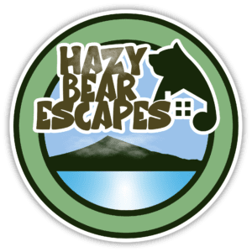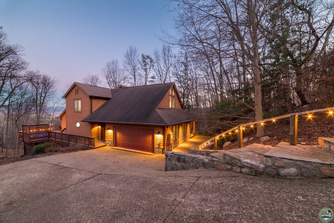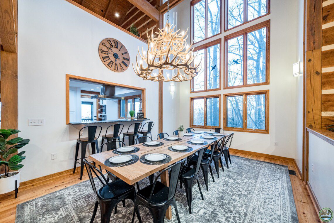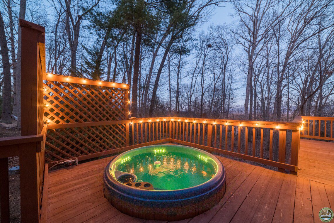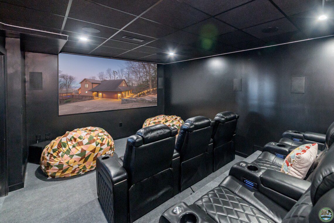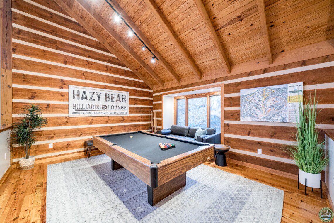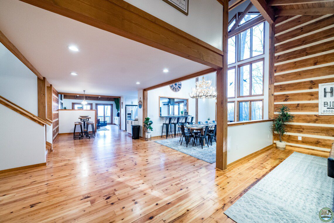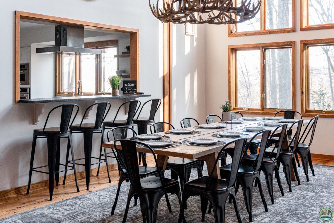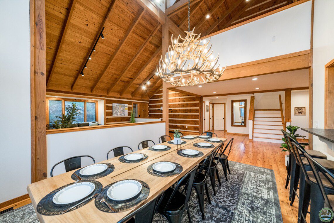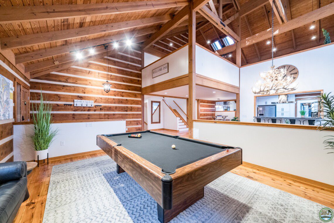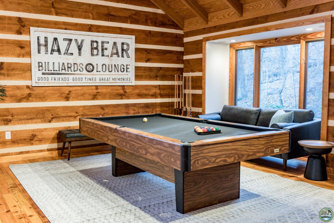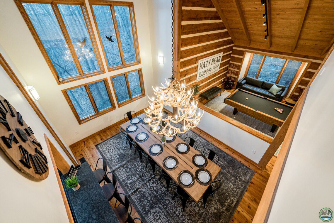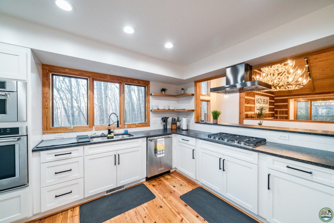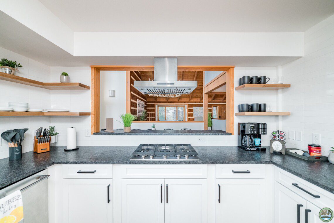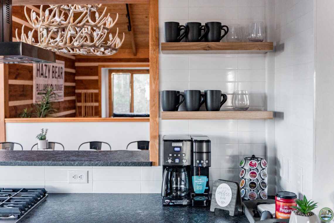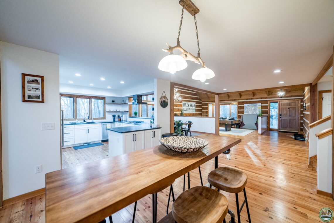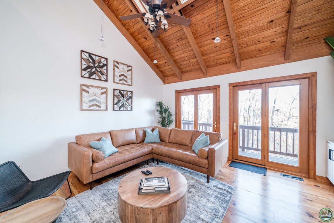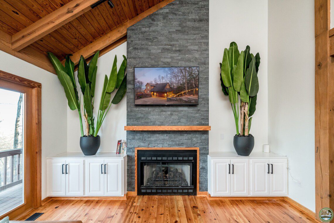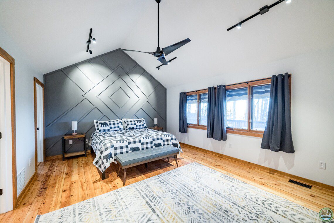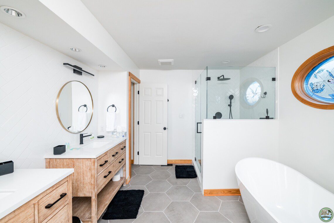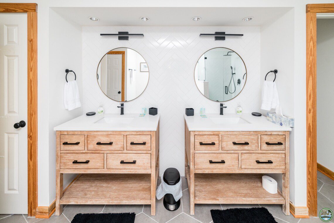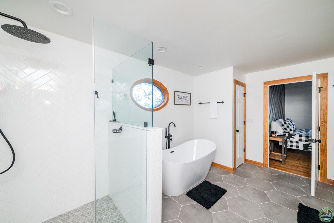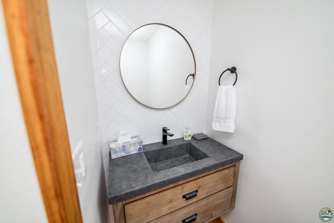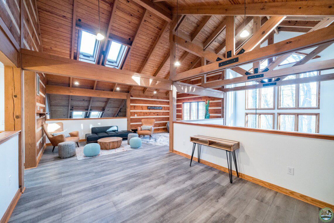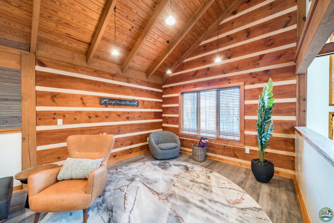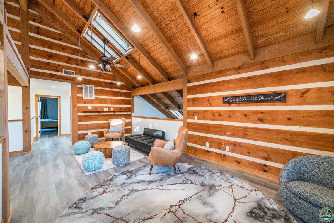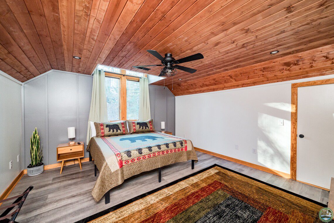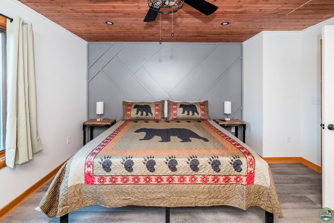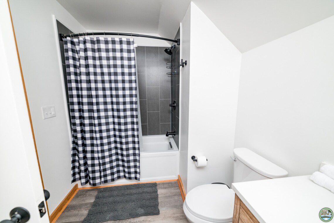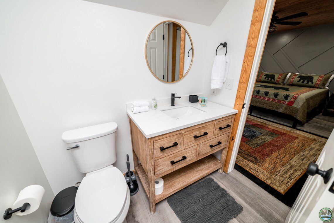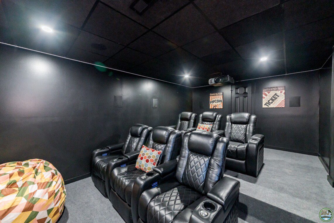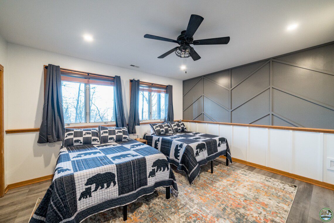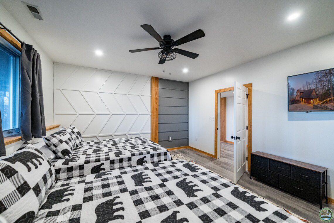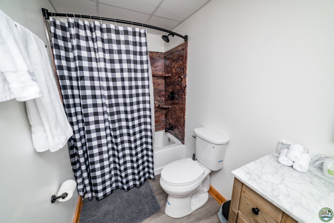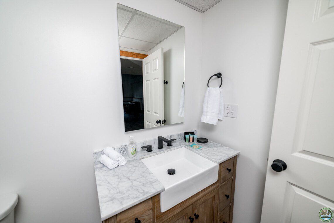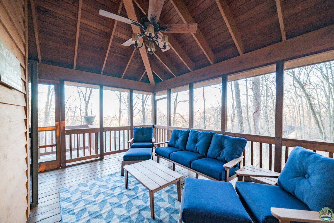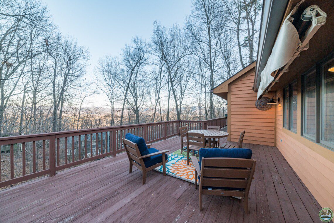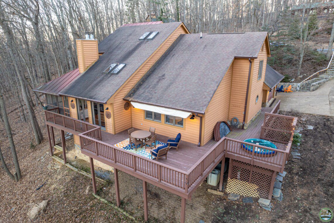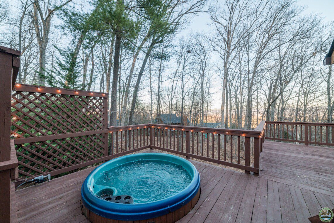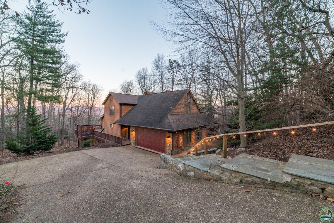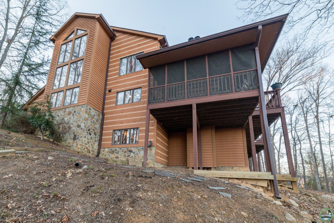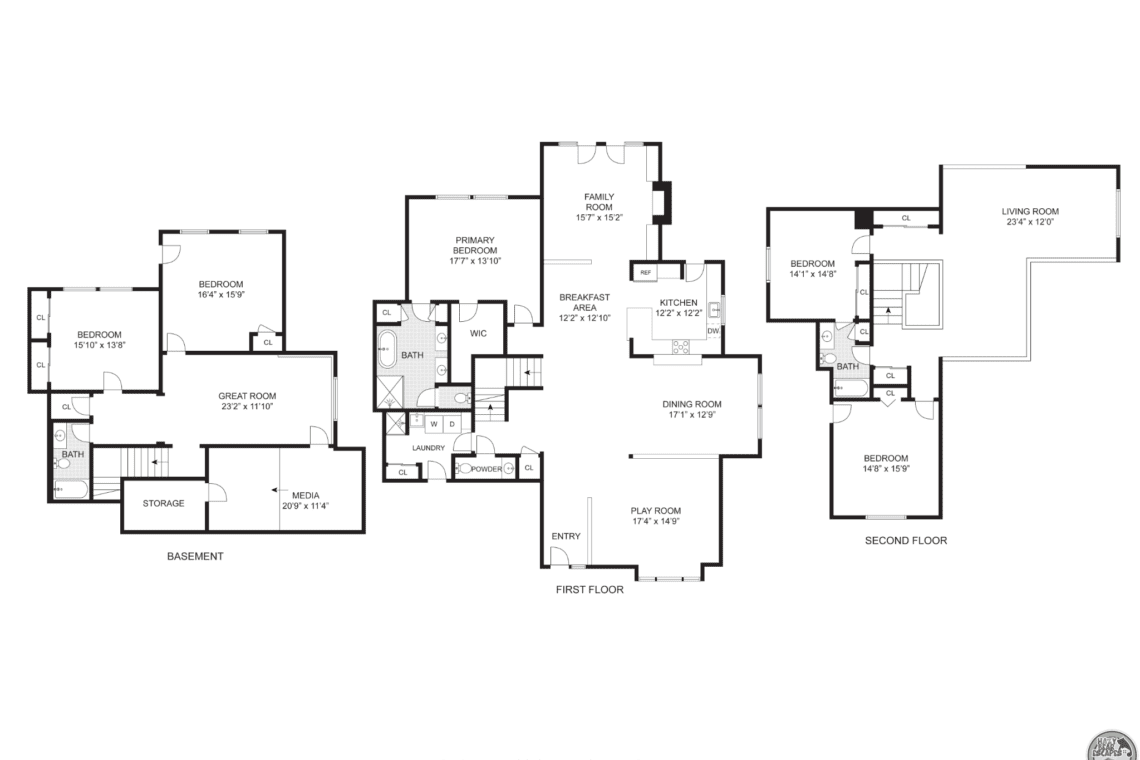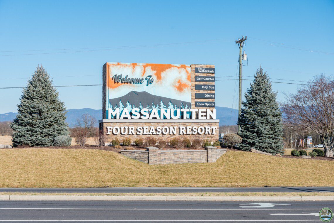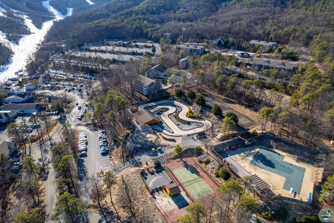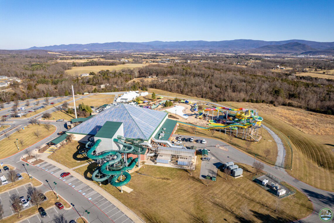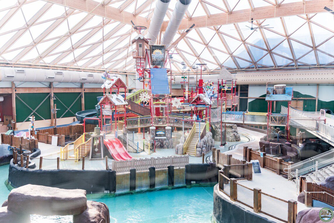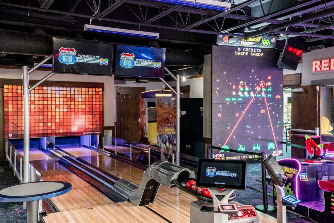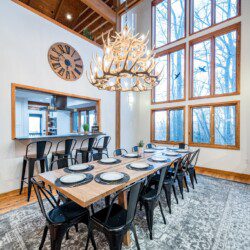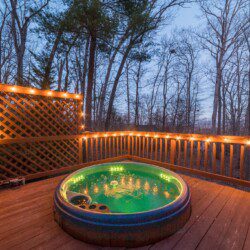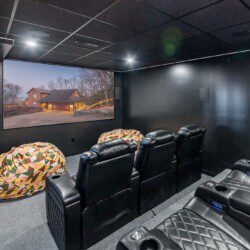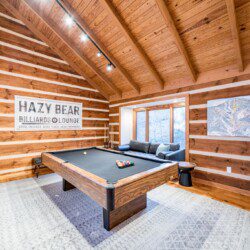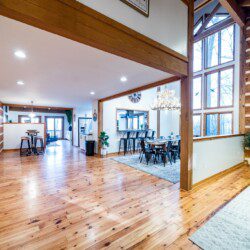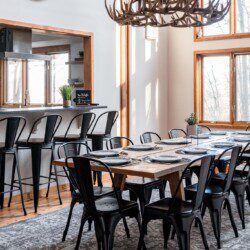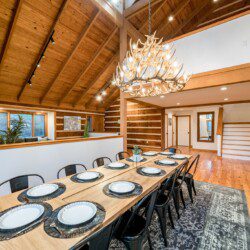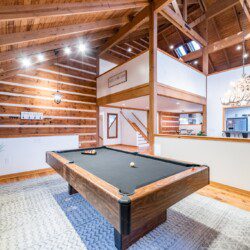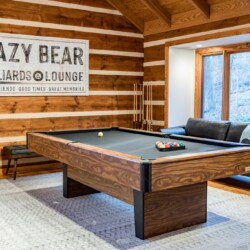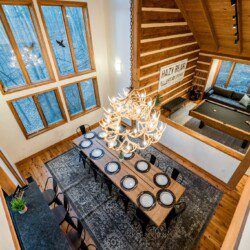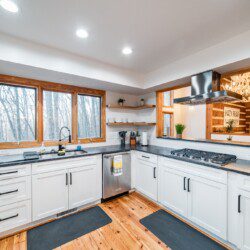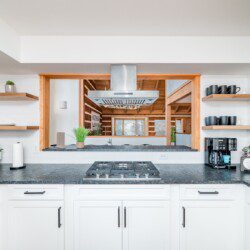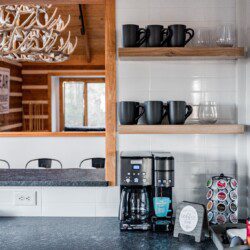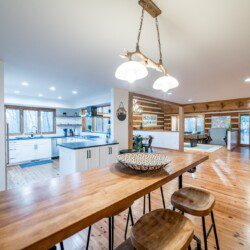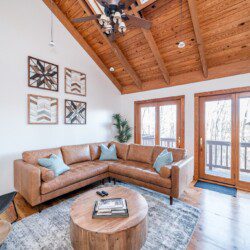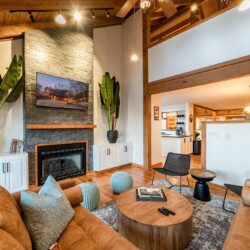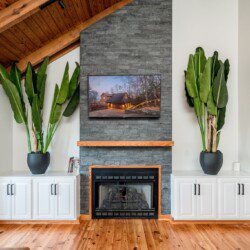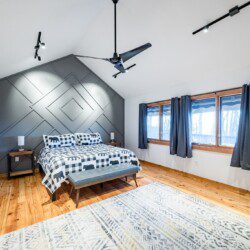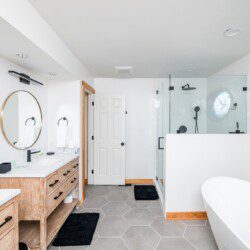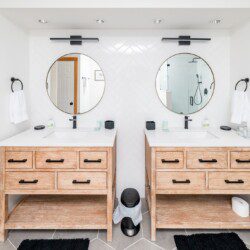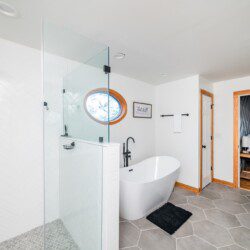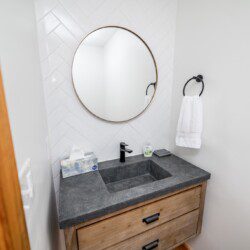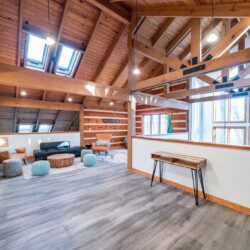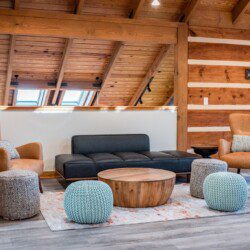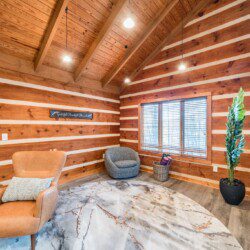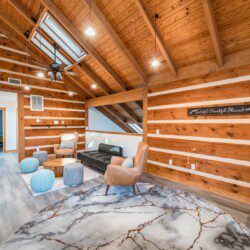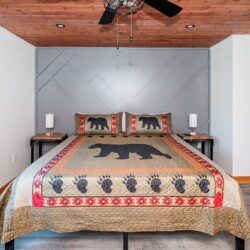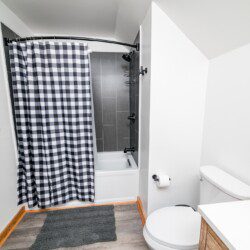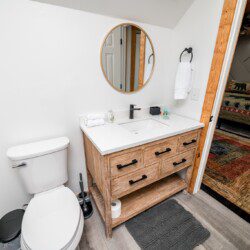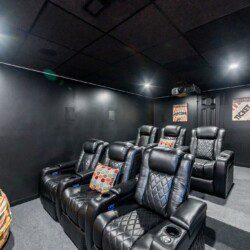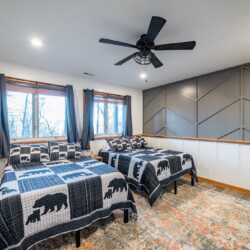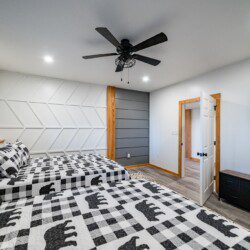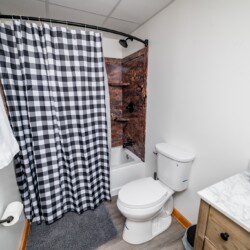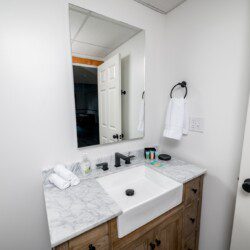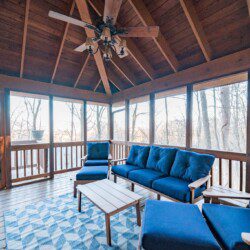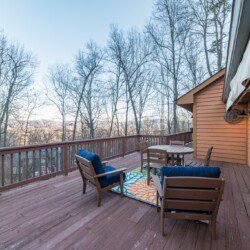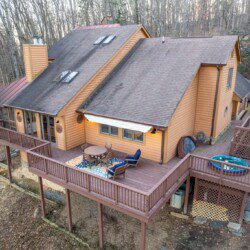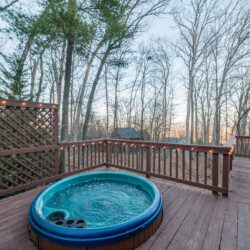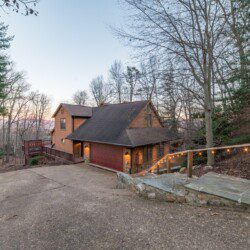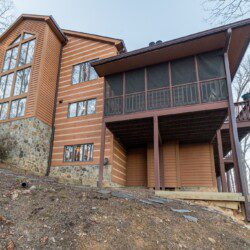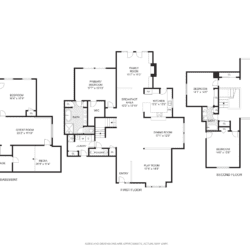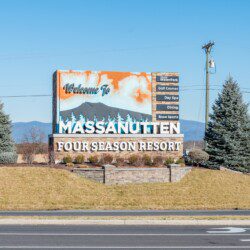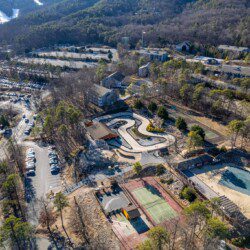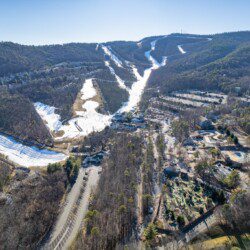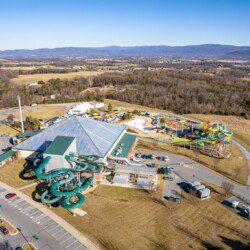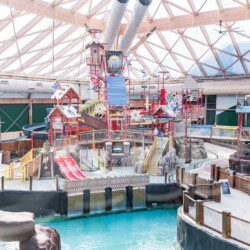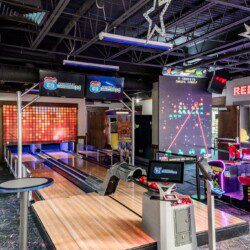Hazy Bear Haven Featured
McGaheysville, VAAbout this listing
Centrally located just a short drive to all Massanutten Four Season Resort activities, experience Hazy Bear Haven, a fully remodeled custom built rustic modern cabin getaway offering seasonal panoramic views and 365-days of beautiful sunrises coming up over the Shenandoah Valley ridge-line!
~Over 5500 sqft across 3-levels
~ 5 private bedrooms
~ 3.5 Bathrooms + Mudroom shower
~ Audiophile 9.2.4 Surround Sound Home Theater Room
~ Custom built home perfect for multiple families, an extended family or large group of friends.
You are only:
~1mi to all Massanutten Resort activities mins
~12mi to James Madison University and Historic Harrisonburg
~12mi to Shenandoah National Park
~27mi to World Famous Luray Caverns
ARRIVAL/PARKING
———–
When pulling up to the property most guests will want to park up on the street around the flat-circle area as the driveway is steep and requires 4WD in all months. The street parking around the circle can accommodate approximately 4-vehicles. The bottom of the driveway can accommodate another 2 or 3 vehicles with careful arrangement. We have a 50A plug outside of the garage that can be used for electric vehicle charging. (BYO-charging cord/plug)
~Steep Driveway requires 4WD (2-3 vehicles)
~Easier Street Parking Available (4-vehicles) **Please note 4WD still needed to reach the cabin in icy/snowy conditions**
~Outdoor EV Charging outlet (BYO-charger/plug)
ENTRY
———–
After the street parking guests reconvene with the driveway parking guests at the bottom of the slate stone walkway, guests can either access the home via electronic keypad at the front door or the side-door to the left of the garage. Both keypads are programmed with your unique door code for your stay.
Next to the front door, start enjoying nature as you notice the small water pond feature, a fully trained Japanese maple tree and a nicely developed Bonsai tree. The previous owners had a strong Asian heritage which brings even more uniqueness to the property!
~String Light Lined Walkway Steps
~Unique Asian Trees & Water Feature
~Keyless Entry at Front and Side Doors
MAIN FLOOR
—————-
As you step through the front door into the living room, you’ll need a second to take in the open feeling created by the soaring windows and ceilings. The tongue and groove ceilings, and chinook wood walls give the home a rustic feeling while the new furnishings and decor bring in the perfect mix of modern comfort. The original wood floors in the home were preserved during renovation as they had been sourced from an old Mennonite barn that can be seen in the photos next to the kitchen. These were re-finished with a clear coat to bring them back to life, but the amazing history of the barn remains!
~Huge windows and soaring ceilings 20ft+
~Newly refinished Original wood floors from local Mennonite barn
~Rustic/modern furnishings and decor
BILLIARDS ROOM (main floor)
———————
Just after stepping inside the front door of the home, the billiards table area provides plenty of late-night adult fun or a way to pass the time on those days with less than favorable weather. Newly recovered in December 2022, the 8ft pool table is ready for the billiards game of your choice. A sofa and additional seating are provided making an excellent spot for spending time.
~Newly re-covered 8ft pool table
~Plenty of pool table accessories
~Plenty of seating
DINING (main floor)
———
Sitting under an Antler Chandelier measuring an impressive 50″ wide by 42″ tall, with 27 light bulbs, the huge solid wood dining table has plenty of seating for your entire group. Comfortably seating 12 people with space for additional seats there is also overflow seating at the bar or breakfast nook. You’ll love the huge windows that let you and your group view nature while enjoying delicious home cooking!
~Solid wood dining table (12-seats)
~Kitchen bar (4-seats)
~Breakfast Nook Table (6-seats)
~Giant Antler Chandelier (50″ wide, 42″ tall, 27 light bulbs)
KITCHEN (main floor)
—————————
Newly renovated in 2022, the kitchen has brand new shaker style cabinets, chiseled edge leathered granite countertops, stainless steel appliances and custom floating shelving and a herringbone patterned tiled backsplash. We provide a generous supply of cookware, silverware and much more to accommodate your stay. Our little coffee bar has a Cuisinart Dual-function coffee maker that brews both K-Cups and drip coffee. We provide a starter pack of K-Cups for your stay!
~New Cabinets – Dec 2022
~New Chiseled Edge Leathered Granite Countertops – Dec 2022
~New Custom floating shelves – Dec 2022
~New Tiled Backsplash – Dec 2022
~Wall Oven
~Wall microwave oven
~5-burner Gas range
~Refrigerator
~Dishwasher
~Large Single Basin Sink
BREAKFAST NOOK (main floor)
———————–
The breakfast table and chairs next to the kitchen provides additional seating for 6-guests. Used for enjoying home-cooked breakfast or a small group breakaway, the wood pub-style breakfast bar table sitting under another antler fixture continues to add to the rustic feel of the home. The wall along the breakfast nook is the wood chinook paneling look seen around the homes main-level. You’ll love the attention to detail used to build this elegant cabin.
~Wood pub-style industrial breakfast table and stools
~Seating for 6 guests
~Beautiful Wood wall paneling/construction
LIVING ROOM/FIREPLACE ROOM (main floor)
—————————————-
Just next to the kitchen area you’ll step into the living room. A large sectional sofa, 2-lounge chairs and a couple poofs provide ample seating in front of the slate stone tiled gas-log fireplace. A 55″ Vizio flat-panel wall-mounted television sits above the wood mantle allowing the option for conversation around the fireplace, streaming television, or just enjoying the seasonal views through the glass of the 2 sets of french doors. Views that may be better seen outside, but fantastic from the inside too.
~Soaring Slate Stone Gas Log Fireplace
~Ample comfortable seating (large sectional, lounge chairs and poofs)
~55″ Vizio Flat Panel Smart TV (with Roku Device and Xfinity Live TV Streaming)
PRIMARY BEDROOM (main floor)
———————–
Stepping into the spacious primary bedroom you’ll love the huge vaulted ceilings, accent wall and king-size bed. The original wood floors continue into the bedroom and the huge walk-in closet. We have a 55″ wall-mounted flat panel Vizio Smart TV for using your login on all your favorite streaming apps.
~King-size bed
~55″ Vizio Smart TV
~Walk-in Closet
PRIMARY BATHROOM (main floor)
—————————–
The ensuite-primary bathroom is sure to impress with its dual vanities, huge soaking tub, and walk-in shower. Fully renovated in Dec-2022 with huge hexagon floor tiles, and herringbone pattern subway tile for the shower and vanity walls. The shower was made large to provide ample space for soaking under the rain-head shower system. The toilet is behind a door providing maximum privacy for all bathroom needs!
~Dual Vanities
~Huge Soaking Tub
~Huge Walk-In Shower with Rain-head Shower System
~Private Toilet
1/2 BATHROOM (main floor, shared)
———————-
Next to the laundry room, guests will find the shared 1/2 bath, AKA the ‘Necessary Room’. We have a toilet, single sink vanity & mirror in the Necessary Room.
~Single sink vanity
~Mirror
~Toilet
LAUNDRY ROOM/MUD ROOM (main floor)
———————
Upon entering the home from the side-entrance via the electronic keypad, guests would land in the laundry room/mud room. There is a vintage mudroom shower that guests can use to wash off the mud. We also have a utility sink and a full-size side-by-side LG washer & dryer for use during your stay. The garage may be accessed from the inside via the laundry room.
~ Additional Coat Closet
~Vintage mudroom shower stall
~ Full-size LG Washer & Dryer
~ Utility Sink
~ Garage Access
GARAGE (main floor)
———–
We have a large 2-car garage that we allow access to via inside the house. Since we cannot regularly update the garage keypad code, we ask that any guests wanting to use the garage, access from inside the house. We will not be held responsible for any damages occurring to guests vehicles if they choose to park in the garage. Guests will be responsible for damages caused to the property if improperly parking in the garage.
~2-car garage
~access from inside home
~use at your own risk
HOT TUB (main floor – outdoor deck)
—————
Surrounded by string-lights and privacy decking, the circular hot tub seats up to 6-guests. Soak away the daily activities as you sit in nature taking in the seasonal views of the ridge-line. Dial up the jets for a nice massage while the squirrels fly from tree to tree in the canopies above you.
~Circle hot tub seating up to 6 guests
~Privacy decking and string lights for mood and ambiance
~Easiest access via the side door of the home
OUTDOOR DECK (main floor – outdoor deck)
————————–
Passing by the hot tub as you round the corner of the deck there is a large unscreened deck area with an outdoor table and seating area. The outdoor table seats up to 4 guests, with additional comfortable seating offered in both the unscreened and screen patio areas. !!Please note: Our home is located in a wooded area that contains bugs, insects, wildlife, etc. You will often see deer running in our backyard!! Please take the appropriate precautions when enjoying the outdoors. The wildlife do not want to meet you, please be respectful!!
~Large unscreened deck space
~Outdoor Dining and seating
~In-nature, there are bugs, insects and wildlife all-around
SCREENED-IN DECK (main floor – outdoor deck)
————————–
Stepping out the kitchen door, and adjacent to the large outdoor decking unscreened deck area, the cabin has a generously sized screened-in area with a loveseat, 2-lounge chairs and a coffee table. The mountain views can be seen from this room year-round and with the screen for protection, the screened-in deck area makes the perfect spot for conversation and making memories.
~Screened area with conversation furniture set
~Year-round mountain views from this space
UPSTAIRS FLOOR
———————-
Taking the steps up from the main floor lands you upstairs on the new luxury vinyl plank floors. The upstairs showcases 2-private bedrooms with accent walls, tongue and groove wood ceilings and wall mounted 50″ flat panel Smart Tv’s. A completely renovated (Dec-2022) full bathroom with a shower/tub combo and a loft area that includes a desk for those on work-cation, another conversation area with a daybed and lounge chairs, and a comfortable space near the window to either curl up with a book, or grab a yoga mat for a workout or relaxation complete the space.
~Workspace with Desk & Chair
~Conversation area with daybed & lounge chairs
~Yoga/Reading/Meditation area
~Luxury Vinyl Plank floors
~2-bedrooms
~1-full bathroom
BEDROOM (upstairs #1)
————–
The upstairs bedrooms #1 has a king bed and can sleep 2-guests. The accent wall and rustic decor keep the rustic modern theme of the home. The bedroom also has a 50″ wall mounted Vizio Smart TV for logging into your account on all your favorite streaming apps! Both upstairs bedrooms share the full bathroom.
~1-King bed
~50″ Vizio flat panel Smart TV
~Shared full bathroom
~Luxury Vinyl Plank Flooring
BEDROOM (upstairs #2)
————–
The upstairs bedroom #2 has a king bed and can sleep 2-guests. The accent wall and rustic decor keep the rustic modern theme of the home. The bedroom also has a 50″ wall mounted Vizio Smart TV for logging into your account on all your favorite streaming apps! Both upstairs bedrooms share the full bathroom.
~1-King bed
~50″ Vizio flat panel Smart TV
~Shared full bathroom
~Luxury Vinyl Plank Flooring
FULL BATHROOM (upstairs- shared )
————–
The newly renovated (Dec-2022) full bathroom comes complete with a single-sink vanity, shower/tub combination and a toilet. Guests have easy access to the bathrooms with a full bathroom on every level of the home.
~Newly Renovated (Dec-2022)
~Shower/tub combination
~Single-sink vanity
DOWNSTAIRS FLOOR
————————–
After carefully making your way down the stairs to the lowest-level of the cabin, you’ll find the game room, 2-additional private bedrooms, completely renovated full bathroom (Dec-2022), and a dedicated home theater room that brings the WOW Factor!!
GAME ROOM (downstairs)
—————–
With luxury vinyl plank floors covering the downstairs level of the home, the game room and media area has a combination table featuring air hockey and ping-pong. The tv viewing area has a sofa and a game coffee table with both Checkers and Chinese Checkers, fun for those of all ages. The wall-mounted 50″ Vizio Smart TV in the game room has a Roku Streaming device that also allows Xfinity TV Live Streaming.
~Combination Air Hockey & Ping-pong table
~50″ Vizio Smart TV
~Luxury Vinyl Plank Flooring
~Sofa and game coffee table in tv-area
BEDROOM (downstairs #1)
————–
The larger of the 2-downstairs bedrooms has 2-queen beds and can sleep 4-guests. The accent wall and rustic decor keep the rustic modern theme of the home. The bedroom also has a 50″ wall mounted Vizio Smart TV for logging into your account on all your favorite streaming apps!
~2-Queen beds
~50″ Vizio flat panel Smart TV
BEDROOM (downstairs #2)
————–
The slightly smaller of the 2-downstairs bedrooms has 2-full beds and can sleep 4-guests. The accent wall and rustic decor keep the rustic modern theme of the home. The bedroom also has a 50″ wall mounted Vizio Smart TV for logging into your account on all your favorite streaming apps! There is a door to the lower exterior of the home in the bedroom.
~2-Full beds
~50″ Vizio flat panel Smart TV
~Door to lower exterior of home
THEATER (downstairs)
————
Just off the tv-area of the game room is the theater. WARNING!!! This is not your average home theater! Once you enter the theater, you may lose all track of time and we do have very strict check-out times! For those that do not care for the details, there is a big screen and comfortable seating and colorful lighting in a dark room. For those wanting to know whats making the video & the noise:
~9.2.4 Channel Surround Sound Home Theater
~120in Projector Screen
~Epson Laser Projector
~Marantz SR9007 A/V Receiver
~9xMartin Logan in-wall speakers
~4xMartin Logan in-ceiling speakers
~2xSBS2000 Pro Subwoofers
~Govee LED strip lights
FULL BATHROOM (downstairs)
————–
The newly renovated (Dec-2022) full bathroom comes complete with a single-sink vanity, shower/tub combination and a toilet. Guests have easy access to the bathrooms with a full bathroom on every level of the home.
~Newly Renovated (Dec-2022)
~Shower/tub combination
~Single-sink vanity
LOCATION
——————
– 0.6 miles to Massanutten Indoor Water Park
– 1.5 miles to Massanutten Resort Entrance & Ski Slopes
– 12 miles to James Madison University & Historic Harrisonburg
– 12 miles to Shenandoah National Park
– 27 miles miles Luray Caverns
– 2 hours from Washington DC
– 2 hours from Richmond VA
~This property provides a rustic modern cabin experience yet just an easy drive to the attractions of Massanutten and the Shenandoah Valley area.
COMMUNITY RECREATION AMENITIES (Onsite/Nearby– Extra charges applicable)
———————————-
Indoor & Outdoor Waterparks
Aerobics Classes
Ball Field
Basketball Court(s)
Bicycle Trails
Bicycles
Billiards/Pool Table
Canoe/Kayak/River Tubing
Fishing
Game Room / Video Arcade
Golf (18 Holes)
Golf Instruction
Hiking
Horseback Riding / Equestrian Center
Hunting
Ice Skating
Jogging Path
Kayaks and Canoes
Miniature Golf
Mountain Biking
Playground
Putting Green
Racquetball
Running
Skiing: Downhill
Skiing: Instruction / School
Sport Court
Table Tennis / Ping Pong
Tennis
Tennis Instruction
Volleyball
ATM (cash machine)
Business Center
Changing Room(s)
Concierge
Conference Facilities
Convenience Store
Gift Shops / News Stand
Spa
DINING & ENTERTAINMENT
——————————–
Bar / Cocktail Lounge
Cafeteria
Entertainment (live)
Nightclub
BBQ & Pizzeria
Poolside Snack Bar
GUEST ACCESS
Guests have access to the entire property except for the mechanical room and the unfinished storage space.
Details
- Bedrooms: 5
- Beds: 5
- Bathrooms: 3.5
- Check-in After: 4:00 PM
- Check-out Before: 10:00 AM
- Type: Entire Place / Cabin
- Size: 5500 SqFt
Prices
- night: $259
- Allow additional guests: No
Accommodation
- Primary Bedroom
- 1 King
- 2 Guests
- Upstairs #1
- 1 King
- 2 Guests
- Upstairs #2
- 1 King
- 2 Guests
- Downstairs #1
- 2 Full
- 4 Guests
- Downstairs #2
- 2 Queen
- 4 Guests
Video
Terms & rules
- Smoking allowed: No
- Pets allowed: No
- Party allowed: No
- Children allowed: Yes
Availability
April 2024
- M
- T
- W
- T
- F
- S
- S
- 1
- 2
- 3
- 4
- 5
- 6
- 7
- 8
- 9
- 10
- 11
- 12
- 13
- 14
- 15
- 16
- 17
- 18
- 19
- 20
- 21
- 22
- 23
- 24
- 25
- 26
- 27
- 28
- 29
- 30
May 2024
- M
- T
- W
- T
- F
- S
- S
- 1
- 2
- 3
- 4
- 5
- 6
- 7
- 8
- 9
- 10
- 11
- 12
- 13
- 14
- 15
- 16
- 17
- 18
- 19
- 20
- 21
- 22
- 23
- 24
- 25
- 26
- 27
- 28
- 29
- 30
- 31
- Available
- Pending
- Booked
